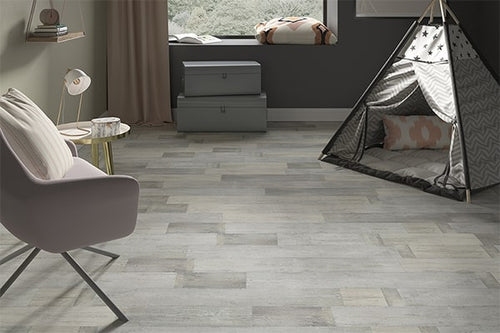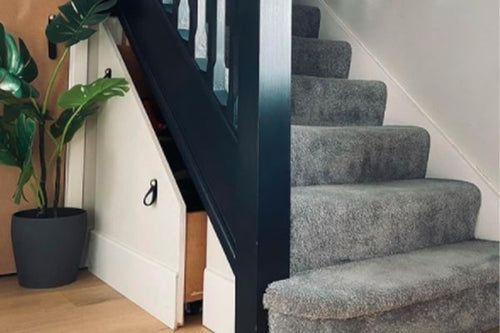Always Acclimatise your New Floor
Moisture is an issue for wooden flooring because the material will expand with heat and damp. You should make sure your new floor is exposed to the atmosphere of the room it is to be laid in for at least 7 days before installation in order to properly acclimatise.
Preparing a Concrete or Wooden Subfloor for Glue Down Installation
Glue-down installation requires the use of an adhesive applied directly onto the subfloor and can be laid onto both concrete and wooden subfloors.
Ash-felt and Bitumen based subfloors are not a suitable base for the installation of solid flooring. We also do not recommend this product for use with under floor heating systems, in these cases Engineered Flooring should be used instead.
If you are laying over a concrete subfloor you will first need to check the moisture levels of the concrete. If the concrete has a moisture content reading of more than 4% then either wait until the subfloor dries to meet this level or use an appropriate moisture barrier. This is to ensure that no damp rises up into your new floor.
All concrete subfloors must be dry, smooth, level and free of structural defects. If the concrete subfloor is uneven we recommend using a self-levelling compound, these are available in our flooring accessories range.
The concrete must be free of paint, oil, existing adhesives, wax grease, dirt and curing compounds. These may be removed chemically or mechanically, but do not use solvent-based strippers under any circumstances because the use of residual solvents can prohibit the satisfactory bond of flooring adhesives.
If you have a wooden subfloor you will need to lay a "1/2" plywood base over this before installation, this will then give you a smooth and level surface for you to install your wood flooring on to.
Applying the Adhesive
Starting at the longest wall, begin placing wood directly onto your adhesive, pressing down hard to ensure that the board and subfloor develop a strong bond to each other. Continue laying the hardwood down, making sure that the sides are always pressed tightly together and make sure to wipe away excess adhesive before it dries.
You will need to leave a 10mm expansion gap around the perimeter of the room. To maintain this gap during installation spacers are provided in flooring installation kits (purchased separately). After you have installed the floor you can cover this expansion gap with scotia or new skirting boards.
The 10mm expansion gap also needs to be left in doorways where the floor follows through from one room to another and door profiles are specially designed to cover these spaces and compliment your solid wood floor.
Glue Down Parquet Flooring
Not all hardwood has to be installed starting along the walls and working your way across to the other side. Parquet hardwood is installed beginning in the centre of the room and working your way outward to establish a visually interesting pattern and make installation a bit easier.
Measure and find the centre of the room
Lay out your tiles without adhesive first so you can be sure of where you want them; work in quadrants
Once you are sure of your placement, spread your adhesive material out on the area of the floor you're working on with a trowel
Immediately place the tiles over the adhesive. Do not allow it to dry before placing the tiles down. Remember, the first tiles placement is very important because it will affect the entire floor installation
Work in areas from the centre to the wall and come back to the centre to start another area when the pattern has been laid correctly. Repeat these steps until the room is complete
It is important not to hammer the tiles as it could cause damage
Floating On an Adhesive Backed Underlay
You can also install a solid wood floor over a concrete subfloor by floating it on an adhesive backed underlay such as Fast Fit Peel & Stick Underlay. This has adhesive on one side which the solid wood floor is laid onto. Before you lay down the underlay you will need to first lay a damp proof membrane.
Preparing the Subfloor for a Nailed-Down Installation
Solid wood floors can be nailed into existing wooden subfloors such as floorboards or plywood, but not into chipboard as this is not strong enough to hold the nails. The floorboards must be in good condition and level - if not it is advisable to lay 1/2" plywood down first.
To avoid creaking, check over the subfloor and securely fasten any loose floorboards. For added soundproofing it is also advisable to use a polyfoam underlay to provide a barrier.
Alternatively you can nail down a solid wood floor over a concrete subfloor with the use of battens. A damp proof membrane sheet must first be laid over the concrete subfloor before the battens are laid out at intervals of 450mm. The battens must be a minimum of 40mm in depth to avoid them bowing.
Tips for a successful Nailed-Down Installation
When you nail down a solid wood floor you should use a nail gun to drive the nail in to the floor at a 30 degree angle through the tongue and into the subfloor. A nail gun can be hired from any good hire shop and a quick internet search will help you to find one in your area.
Like with glue down installation methods you will need to leave a 10mm expansion gap around the perimeter of the room. These gaps are best created using spacers which are available in solid wood flooring installation kits and the unsightly spaces are easily covered with skirting or door profiles.
To help you plan a nailed down installation in advance, Red rosin paper can be laid down and stapled on top of the sub-floor; points can be chosen for the baseline and marked onto this paper. A straight line can be drawn to join the points using a straight edge.
Using the longest straight wall, place the end of the board at this baseline mark and nail it down with a hammer and one nail. After this first board, a nail gun may be used, and each board can be fitted together and nailed to the floor. It is important to set the nail gun carefully so as not to go too deeply into the floor and damage the wood.
As you lay the next piece of wood, end-to-end with the first, use a rubber mallet to gently, but snugly, hammer the two pieces of wood together. A tight fit is important to the durability and beauty of the floor. The last piece of wood will need to be cut to fit properly. A carpenters crayon can be used to measure where the piece will need to be cut, and a circular saw will finish the job nicely.
ATTENTION INSTALLER/OWNER RESPONSIBILITY
Inspect all materials carefully before installation. Wood is a natural product containing variations in colour, tone and graining. Some variation in colour is to be expected in a natural wood floor. Any warranties offered with this product do not cover materials with visible defects once the product is installed.
JOB SITE CONDITIONS
It is the responsibility of the owner/installer to determine if the job site subfloor and job site conditions are environmentally and structurally acceptable for wood floor installation. The installer/owner is responsible for wood failure resulting from or connected with sub-floor, subsurface, job site damage, deficiencies or using inadequate accessories after the hardwood flooring has been installed.
PLEASE NOTE:
This page is designed to offer guidance about the different options when it comes to installing a solid wood floor. Always read the full manufacturer recommended installation guides before installation which you will find in every 3rd pack of flooring.


